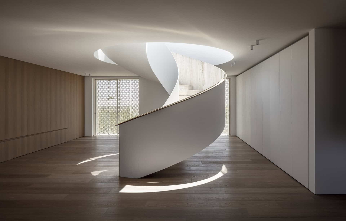
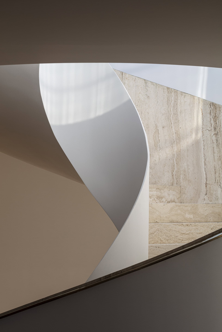
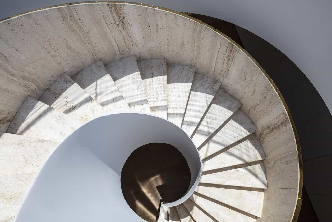
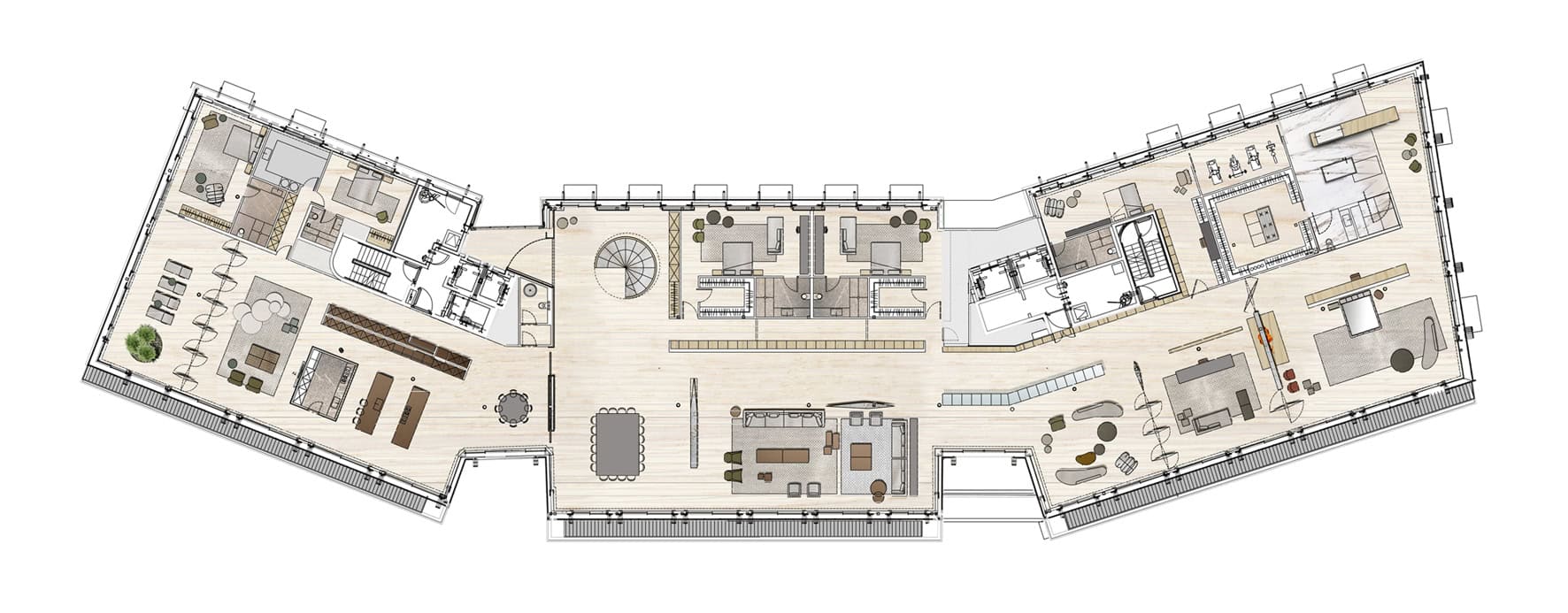
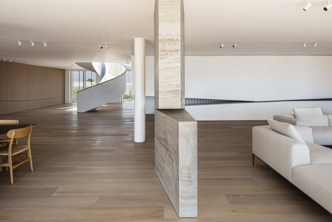
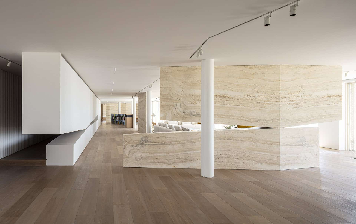
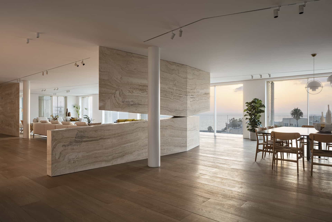
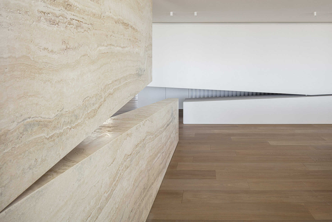
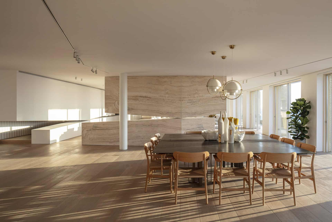
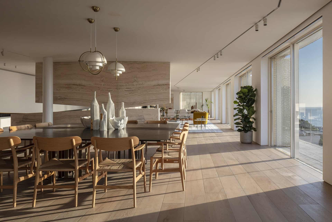
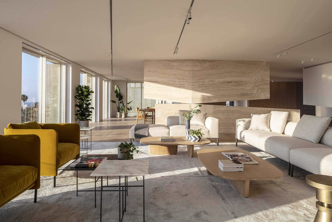
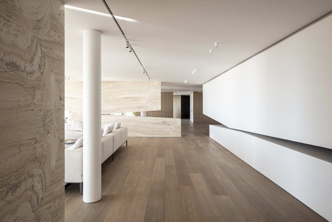
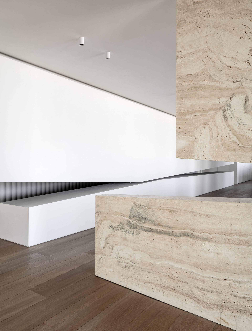
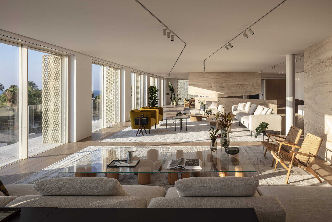
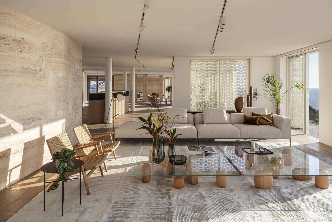
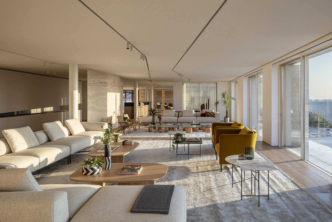
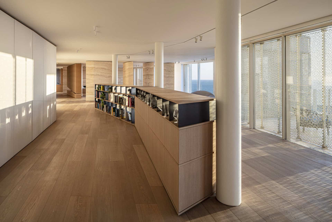
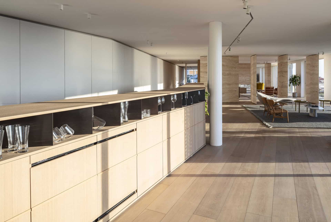
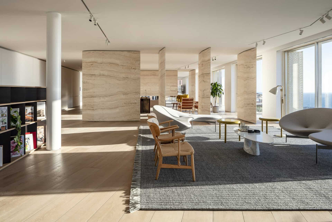
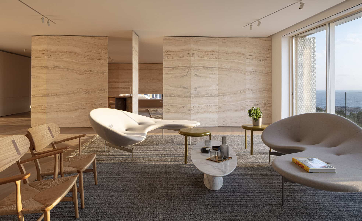
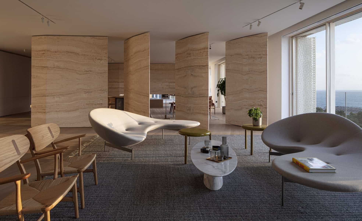
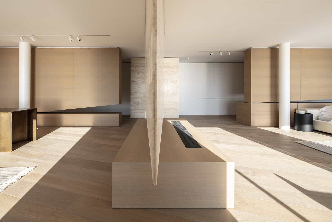
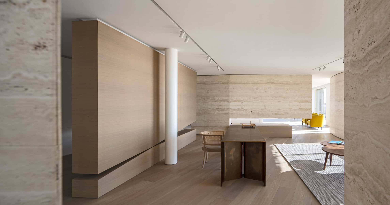
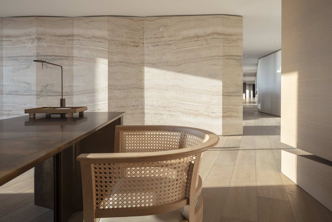
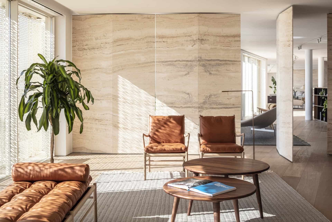
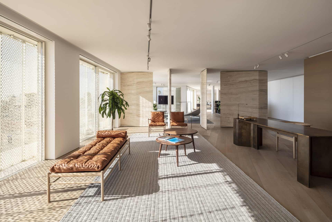
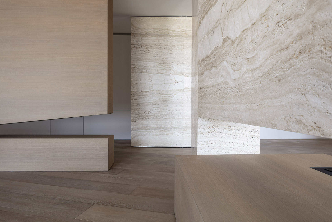
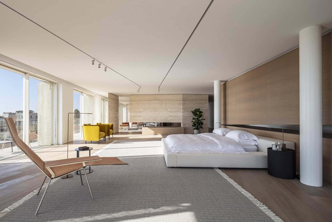
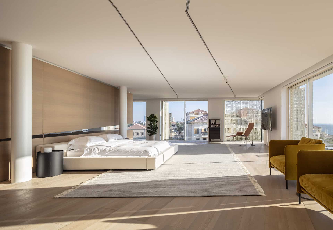
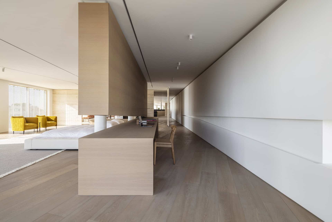
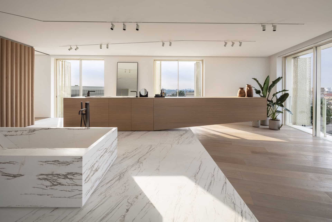
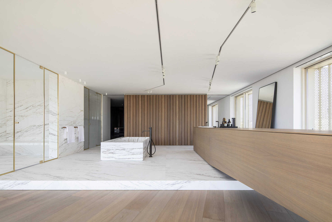
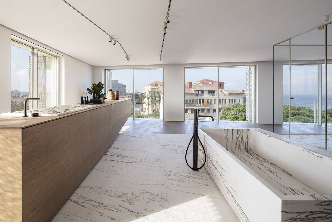
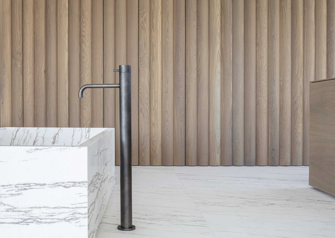
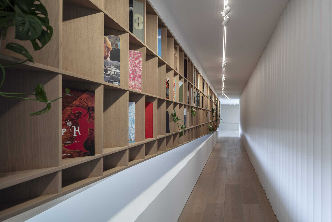
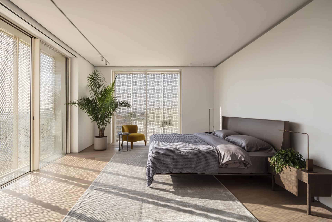
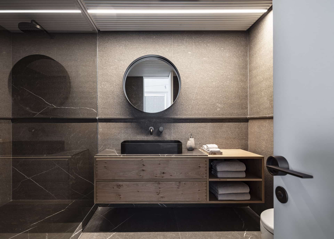
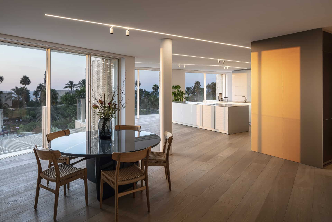
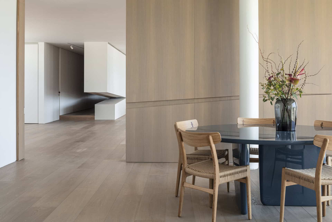
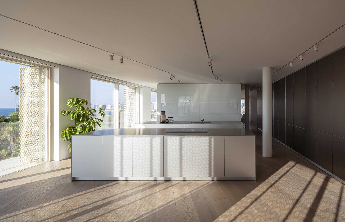
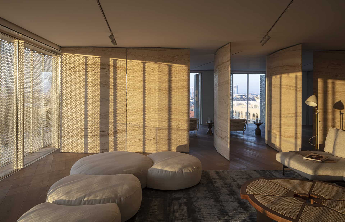
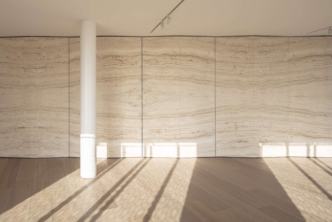
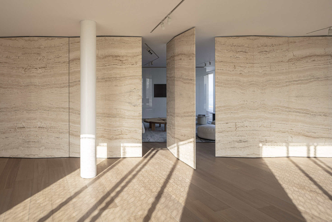
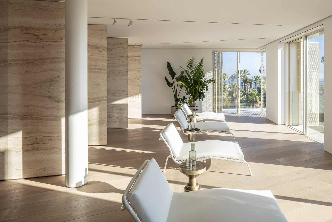
The J Penthouse
Main Offices
-
Design
Baranowitz & Goldberg in collaboration with Pitsou Kedem Architects
-
Architect In charge
Tzeela Zuaretz
-
Lighting Design
Orly Avron Alkabes-
-
Styling
Eti Buskila
-
Year of Completion
2019
-
Total Area
1500 square meters
-
Photography
Amit Geron
The Penthouse design draws inspiration from the stage it is set upon, the historic glory of Old Jaffa and the beautiful views of the sea and Tel Aviv’s skyline and its white city heritage.
Juxtaposing old and new, history and modernity, promoted an opportunity to explore that which rests between the two, the space in between.
Modern lifestyle in a space that offers 360-degree panoramic views of the sea and the city calls for a spacious and open layout.
However, walking through Jaffa’s narrow alleyways, the romantic notion of exploration comes to mind. Not all is revealed at a glance. One must follow the path to find what lies ahead, as each turn exposes a new story.
This idea of layered spatial experiences that unfold as one moves through the space is interlaced into the design and layout, promoting a true sense of home with intimate spaces to enjoy with family and friends.
Stone sculptural partitions create separations between the different spaces. They are created as split masses, on the one hand divide and the other connect, allowing a framed glance of that which lies beyond.
Bridging the old and the new is further accentuated through the selection of materials and finishes. Inspired by the warmth of Jaffa’s masonry structures, warm Mediterranean stones and marble were selected for the interior, combined with light wood floors to allow the brightness and beauty of the Israeli sun to flood the space graciously. These rich natural warm materials are complemented by rich fabrics and finishes.









































