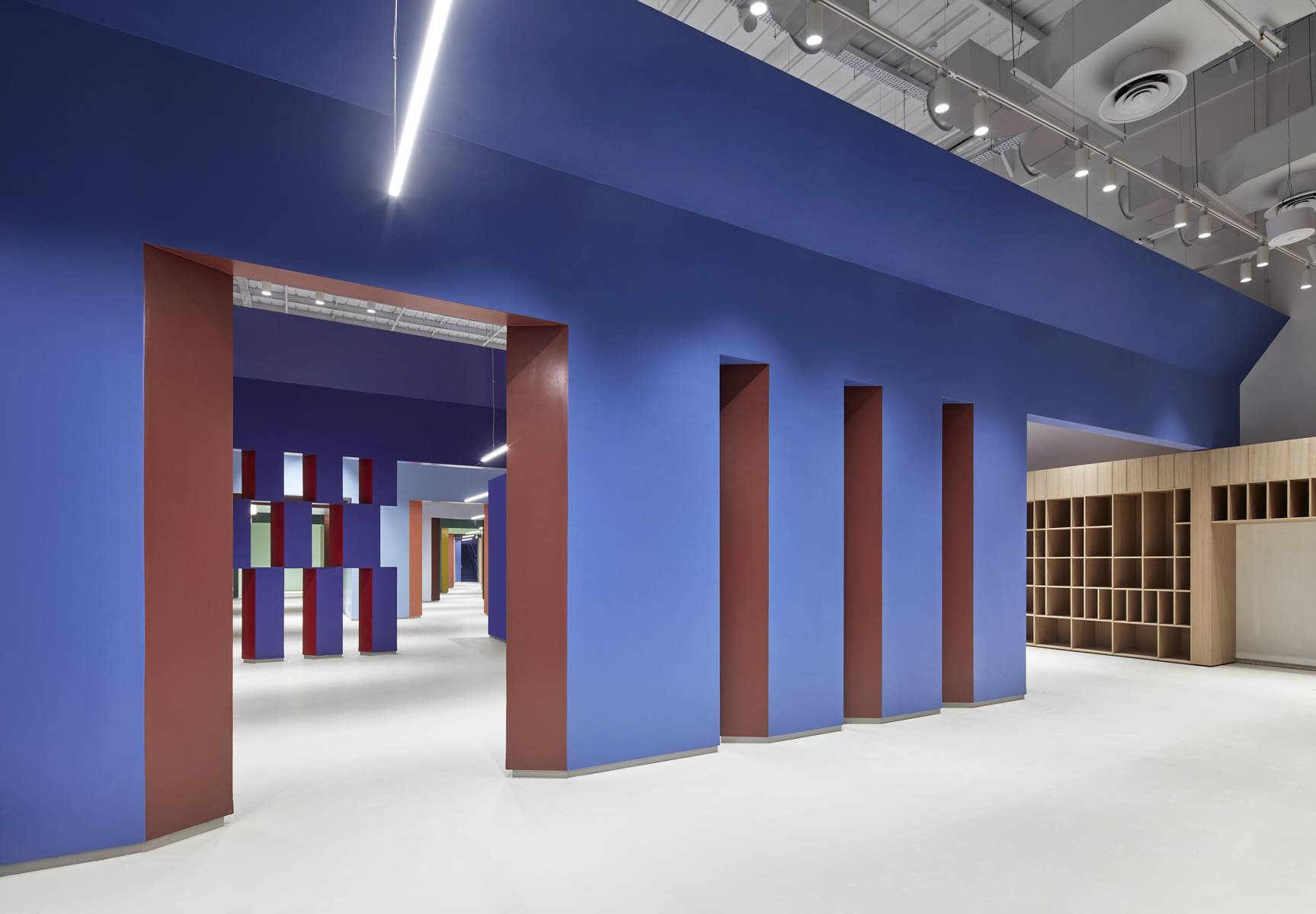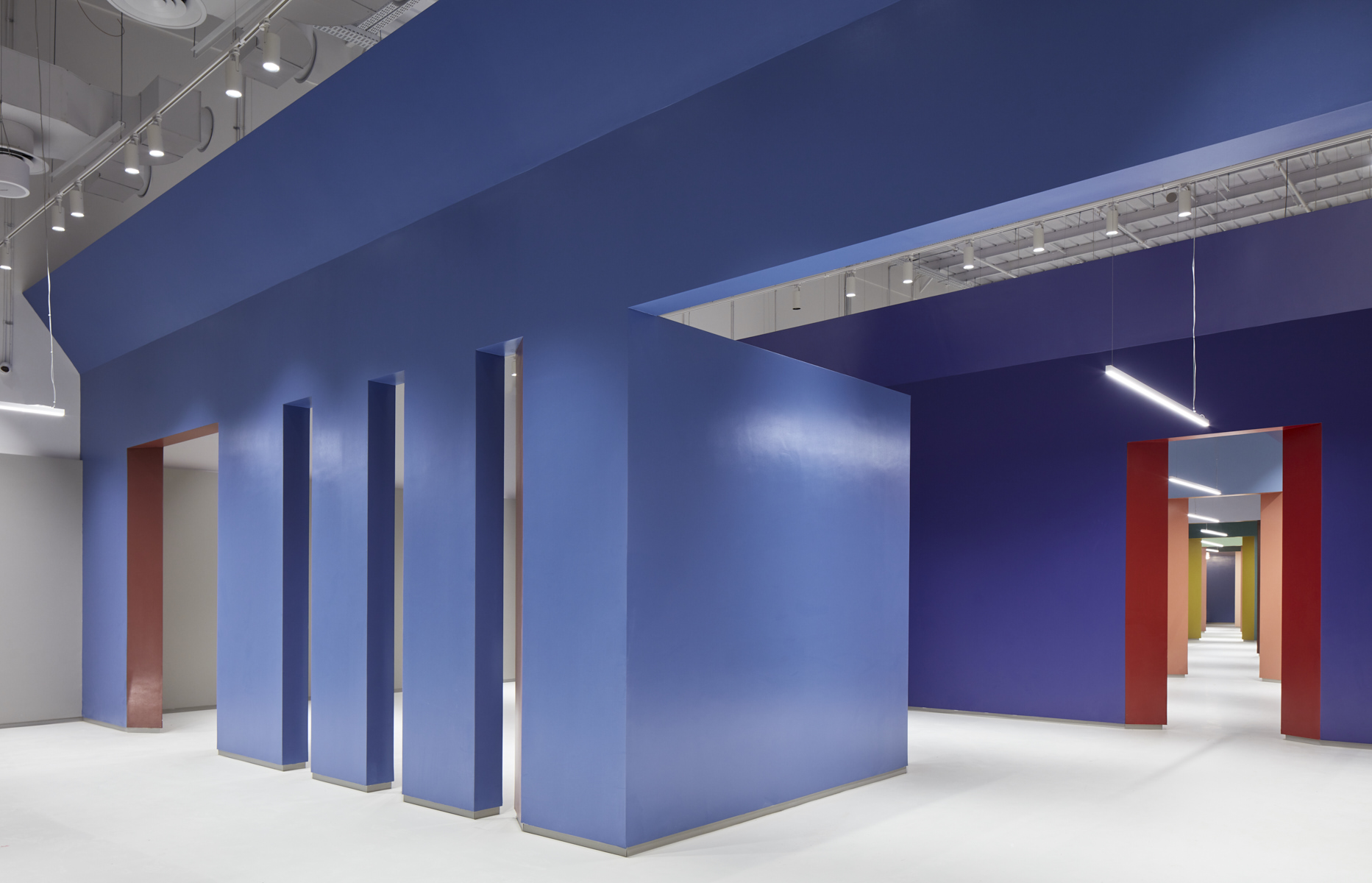




























KAZA TLV Furniture Showroom
-
Design
Baranowitz & Goldberg Architects
-
Architect In Charge
Ayelet Levit
-
Lighting Design
Orly Avron Alkabes
-
Photography
Shai Gil
Kaza TLV Furniture Store
Kaza TLV offers Israeli consumers home furniture at accessible prices. Mass production capabilities allow us to create an extensive range of items, usually requiring large spaces to display. However, as a brand that targets diversified customers, Kaza chose to display its items in multiple smaller areas that simulate a private home, making it easier for the visitors to imagine the piece in their own home.
The design challenge of the project on Ha’Lehi Street was linking the furniture display to the massive dimensions of the given space. We sought to create a compelling experience that attracts the visitors to loiter around the room and discover the many items on show.
The need to create a varied mix of distinct scenes made us think of the theatre stage, a sort of theatre of life that illustrates the different settings with the help of the changing decor. The theatrical analogy made us deliberate the decor’s essence and how explicit it must be to bring the scene to life. Put differently, to what degree will we be able to distill the backdrop to create a space with a long-range echo, one that relies on classical foundations rather than on trendy ephemeral decorativeness?
Andrea Palladio, the famous Italian architect of the 16th Century, designed the Teatro Olimpico in Vicenza. His splendid theatre featured a permanent backdrop that consisted of three elongated, extreme perspectives that simulate streets stretching to the horizon. The plays were enacted on the stage and inside the depths of those perspectives.
We chose to recreate this splendid emotional experience using modern, abstract language.
To create the foundation of this “theatre of life” and construct a range of scenes, we separated the space vertically with a sequence of partitions across the showroom’s space. These dividing partitions are sculpted as geometric masses made of smaller perpendicular sections, with different openings used to pass through or peep into the upcoming areas. The ceilings, too, were designed with protrusions that define yet another space on the horizontal dimension. The sculpted partitions and their sub-partitions create dynamic movement and tension as they float toward and away from one another, producing an ever-changing landscape of spaces.
We utilized the passage openings of the partitions to create two bolder perspective axes that cross one another at the heart of the space. One perspective leads from the store’s main entrance to the staircase to the gallery located deep in the back. It provides a dramatic, sweeping gaze that invites the customer to move in and follow it to the second floor.
The second perspective axis starts in the café on the ground floor, overlooking the space’s length from the other side while sparking an added interest and providing easier orientation into the smaller enclosures.
At every point of Kaza’s spatial showroom, the gaze can stretch in any direction, compelling the visitor to move forward and be drawn deeper inside, experiencing a nearly infinite story of simulated scenes between the partitions. From the moment the customer walks into the store to the highlight of the visit on the second floor and back to the exit, he or she experiences a multifaceted story of scenes that provoke the mind.
We stripped the decor down to color plays. The color becomes the lead character who breathes life into the sculpted partitions. Instead of acting as an ornament, it becomes the only raw material of the space, setting the tone and the emotion for the specific scene being played out.
Departing from fashionable conventions, the color schemes consist of hand-picked shades chosen to create a gradual evolution on the one hand and theatrical contrasts on the other using opposite color combinations. Each partition comes in two shades. The sculpting of the section makes the other shade visible on the openings’ walls. Luis Barragán, the Mexican architect who transformed the color perception of mid-20th-century architecture, inspired our use of color in space and harnessing it to evoke the emotional experience more profound.
The color plays occur alongside the crossings of perspectives and the peeping that the partitions offer to the upcoming spaces, teasing the visitor into moving inside and exploring the next section.
The visitors who climb the stairs to the upper floor benefit from a discovery experience augmented by the additional layer of the area behind the scenes. Watching from above the partitions’ tops, the lighting, and the other overhanging elements that defined the settings below exposes the inner workings of the “theatre” and the beauty of the entire space.
The Kaza Project was conceived as a space with cultural references that endow it with an added value and classical architectural validity. It is a space where life, theatre, and commerce engage in an architectural dance of space and color.
קאזה TLV | חנות רהיטים
קאזה TLV הינו מותג רהיטים המציע ריהוט ביתי במחירים נגישים לשוק הישראלי. למותג יכולות ייצור המוניות וככזה הוא מציע מגוון רב של פריטים שנדרש להציגם בחללי מכירה גדולים מאד. כמותג שפונה לשכבה מאד רחבה של אנשים, אופי תצוגת הפרטים שלו נשען על יצירת חללי משנה רבים שעיצובם מדמה חללי בית פרטי, מה שמאפשר ללקוח לדמיין את הפריט בביתו שלו.
האתגר העיצובי של הפרויקט ברחוב הלחי היה לקשור בין אופי התצוגה של הריהוט המוצג לבין מימדיו העצומים של החלל הנתון ולייצר חווית שיטוט מסקרנת שתקרא ללקוח להמשיך לתור את החלל ולגלות בו את הפריטים הרבים המוצעים לו.
הצורך לייצר עבור קאזה ערב רב של סצינות משתנות הובילה למחשבה המתבקשת על תאטרון. תאטרון של החיים. התאטרון ממחיש סצינות תוך הישענות על תפאורה המשתנה בהתאם לסצינה שהיא ממחישה. האנלוגיה הובילה למחשבה נוספת – מהי תפאורה ועד כמה היא חייבת להיות מילולית כדי להמחיש את הסצינה. או במילים אחרות – עד כמה ניתן יהיה לזקק אותה כדי ליצור חלל עם הידהוד ארוך טווח שאינו נשען על קישוטיות אופנתית בת-חלוף אלא על יסודות קלאסים.
במאה ה-16 תכנן האדריכל האיטלקי הנודע אנדראה פלאדיו את תאטרון אולמפיקו בויצ’נזה. התאטרון המרהיב הציג תפאורה קבועה בה יצר שלוש פרספקטיבות ארוכות ומוקצנות המדמות רחובות הנמתחים אל האופק הרחוק ללא גבול. ההצגות התרחשו על הבמה ובתוך מעמקי הפרספקטיבות.
את החוויה הרגשית הנהדרת הזו בחרנו לשחזר בחנות בשפה מודרנית ומופשטת.
כדי לייצר את המצע לתאטרון החיים הזה ולבנות מבחר מגוון של סצינות יצרנו הפרדות אנכיות בחלל בעזרת רצף של מחיצות הנמתחות מצד לצד לרוחבו של החלל. המחיצות תוכננו כמאסות גיאומטריות מפוסלות המורכבות מתתי מחיצות בניצב אליהן, פתחים שונים המשמשים למעבר או הצצה אל החללים הבאים, ואף תקרות זיזיות המגדירות חלל גם במימד האופקי. המחיצות המפוסלות מייצרות תחושה של דינמיות ומתח כשתתי המחיצות השזורות בתוכן והתקרות המרחפות מתקרבות לנגוע זו בזו תוך שהן יוצרות חללי משנה מגוונים.
את פתחי המעבר במחיצות רתמנו לכדי יצירת שני צירי פרספקטיבה מודגשים המצטלבים בלב החלל. פרספקטיבה אחת מובילה מדלת הכניסה הראשית של החנות ועד לגרם המדרגות המוביל למפלס הגלריה, אשר נמצא במעמקי החלל. זהו מבט דרמתי וסוחף הקורא ללקוח להיכנס ולעקוב אחר המבט עד למעלה הקומה השנייה. הציר השני של הפרספקטיבה מתחיל בבית הקפה הממוקם בכניסה וחולש על אורכו של החלל מן הצד השני, מה שמייצר עניין בגילוי נוסף כמו גם התמצאות קלה יותר בתתי החללים.
בכל נקודה בחלל המבטים נמתחים לכל עבר ומסקרנים את המבקר להתקדם ולהישאב לעומקו של החלל תוך שהוא חווה סיפור כמעט אינסופי של סצינות מדומות הנמתחות בין מחיצה מחיצה. למן הרגע שבו הלקוח נכנס לחלל ועד שהוא מגיע לשיא שלו בקומה השניה ומשם בדרך חזרה ליציאה, הוא חווה סיפור מתמשך ורבגוני של סצינות הפורטות על דמיונו.
את התפאורה הפשטנו לכדי משחקים של צבע. הצבע הוא השחקן הראשי המפיך חיים במחיצות המפוסלות. מקישוט הוא הופך לחומר הגלם היחידי בחלל ומכתיב את החוויה הרגשית של הסצינה שהוא מגדיר.
הצבעוניות מתרחקת מצווי האופנה השולטים, ומורכבת מפאלטת גוונים שנבחרו בקפידה כדי לייצר הדרגתיות מתפתחת מצד אחד וקונטראסטים תאטרלים מצד שני תודות לשילובי הצבעים ההפוכים. לכל מחיצה שני גוונים, ובעזרת פיסול המחיצה מתגלה הגוון השני שלה בדפנות הפתחים. האדריכל המקסיקני לואיס בארגאן, אשר השפיע רבות על תפיסת הצבע באדריכלות של אמצע המאה ה-20 היווה עבורנו השראה ישירה על השימוש בצבע בחלל ועל הצורך לרתום אותו להעמקת החוויה הרגשית.
משחקי הצבע חוברים להצטלבותן של הפרספקטיבות וההצצות שהמחיצות מציעות לחללים הבאים ומגרים את הרצון להכנס פנימה ולגלות את החלל הבא.
מרגע שעולים במדרגות לקומה העליונה, לחווית הגילוי נוסף נדבך נוסף – התגלותם של אחורי הקלעים של התיאטרון. כותרות המחיצות, התאורה וכל האלמנטים התלויים שעד לפני רגע הגדירו את הסצינה בה הסתובב הלקוח, מתגלות מלמעלה וחושפות את ׳מאחורי הקלעים׳ של התיאטרון והיופי של תחושת החלל במלואו.
פרויקט קאזה נוצר כחלל עם עם רפרנסים תרבותיים המקנים לו ערך מוסף ותוקף אדריכלי קלאסי , חלל בו חוברים יחדיו החיים, התאטרון והמסחר לכדי מחול אדריכלי של חווית חלל וצבע.























