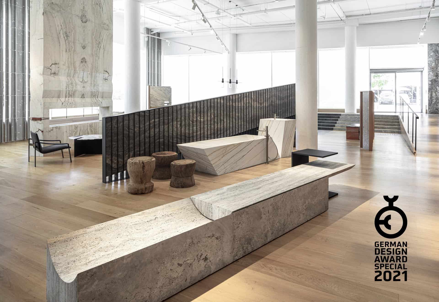
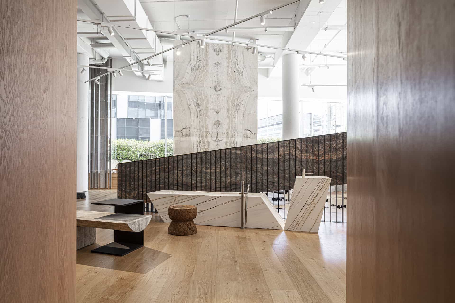
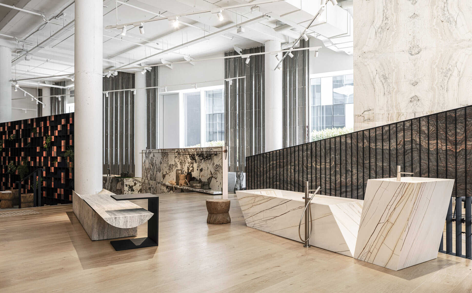
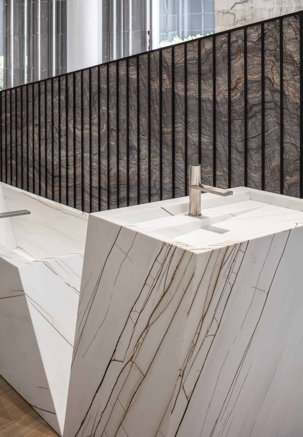
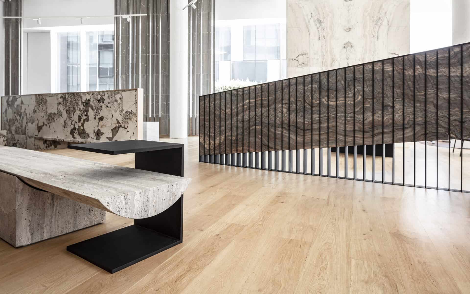
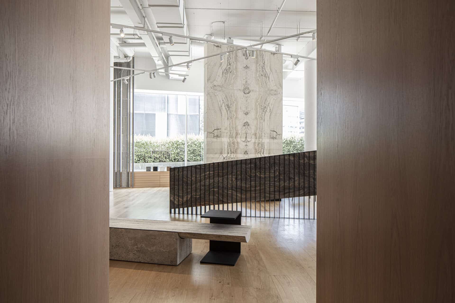
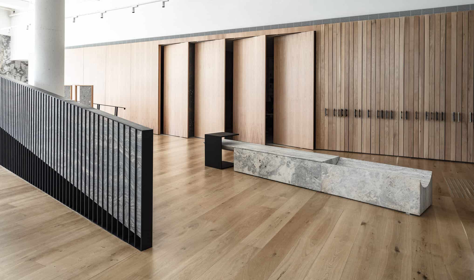
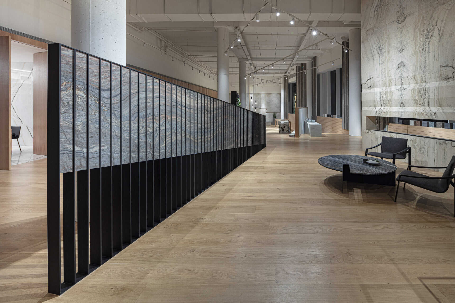
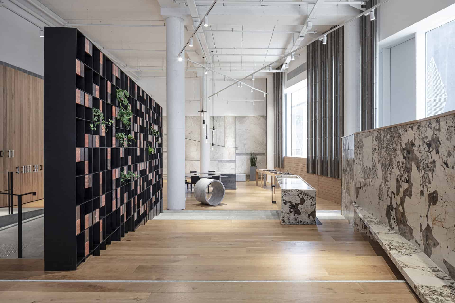
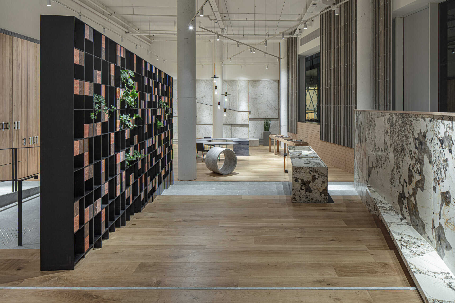
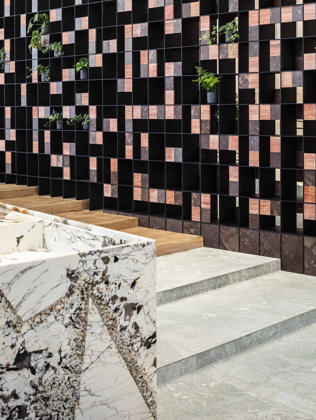
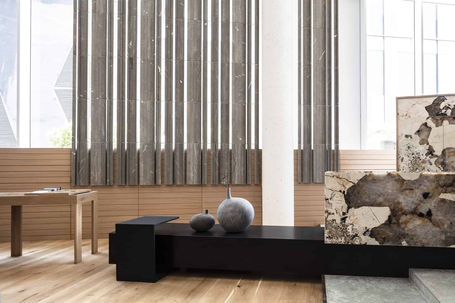
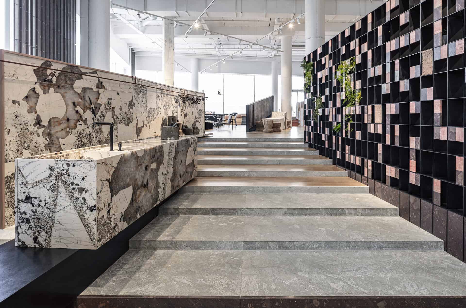
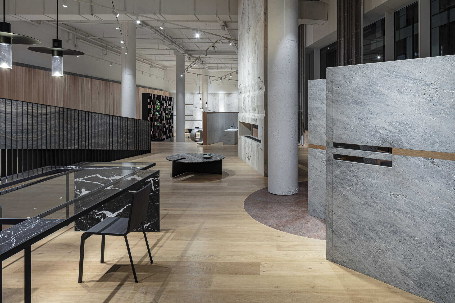
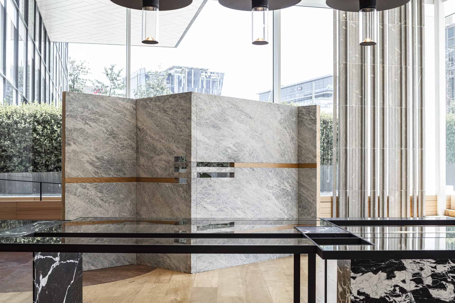
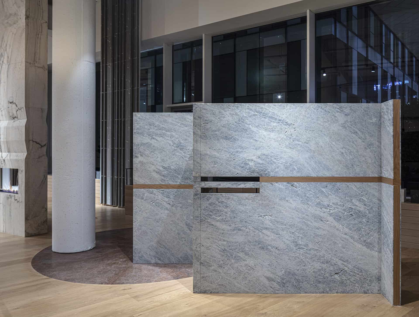
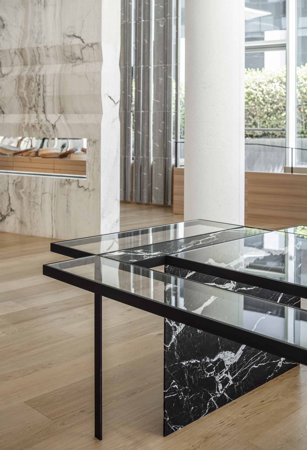
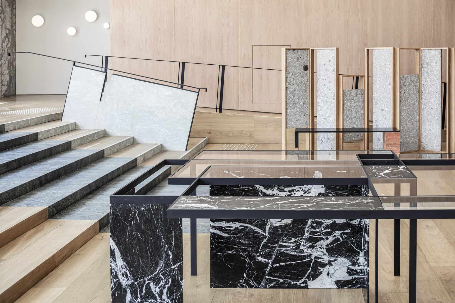
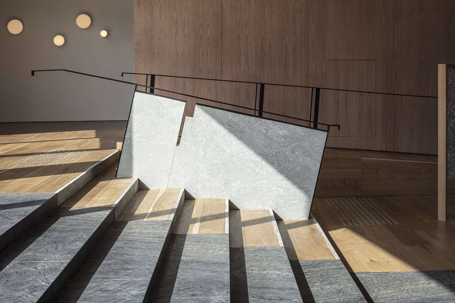
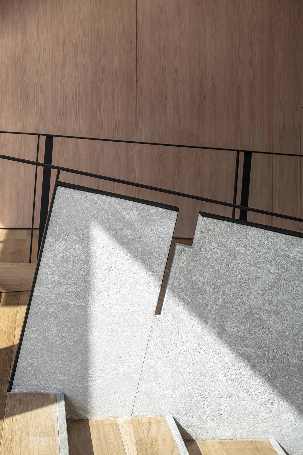
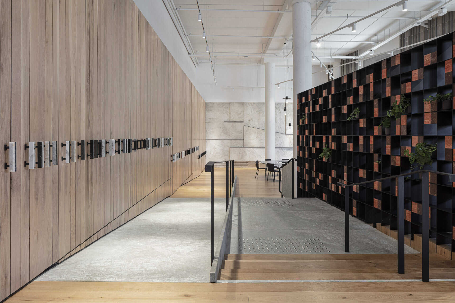
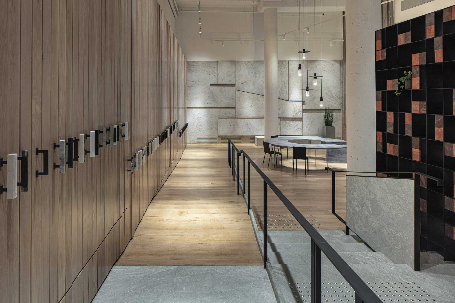
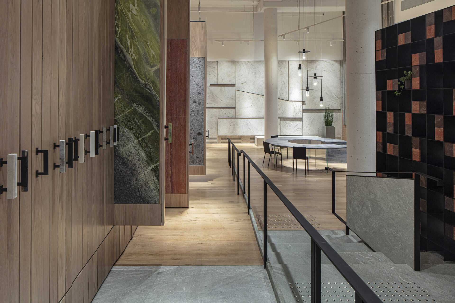
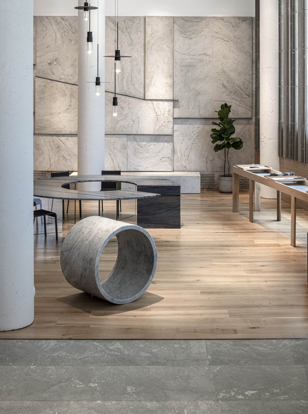
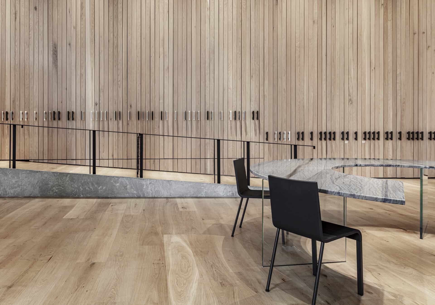
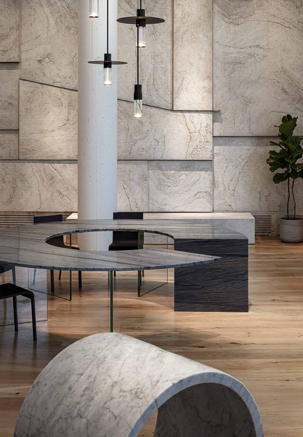
FERVITAL STONE & MARBLE
Hertzelia Showroom
-
Design
Baranowitz & Goldberg Architects
-
Architect In charge
Liat Tamar Elimelech
-
Lighting Design
Orly Avron Alkabes
-
Year of Completion
2019
-
Total Area
600 square meters
-
Photography
Amit Geron
Fervital, a family-owned business, is one of Israel’s leading stone and marble manufacturers since1956. Run by three brothers, it enjoys their deep and shared passion for natural stone, a passion which we recognized and embraced as we developed the concept for this showroom.
The showroom is located in Herzliya Pituach in a very long and impressive commercial space with a very tall ceiling and an interesting change of levels—street level upon entry and a drop of 1.5 meters at the far end. This dramatic level change and the shape of the space recalled the topography of a quarry and lead us to preserve and manipulate these unique features in the design.
The idea was to create a stage for Fervital’s unique collection of materials as well as its impressive technical abilities to tame and sculpt them. It is a gallery of passion for nature and creativity, and as such it exhibits elements that are rooted in the familiar but break away from it to celebrate it and ignite one’s imagination as to the possibilities that are embedded in it.
The first impression is that of a stone garden filled with a thoughtfully-placed collection of elements, all made of different stones and marbles. The further one strolls the impression fades as these elements are revealed as familiar products existing in our homes and displayed here as stand-alone objects.
The collection varies and includes pieces of furniture like libraries, dining tables, coffee tables, benches and screens as well as kitchens, baths and sinks and even a stone curtain that is hung along the glazed façade of the space.
To achieve an emphasized perspective and lure the eye down the space, all the showroom’s supporting spaces were located along one side of the space, forming the grounds for a strong architectural backdrop to the display and creating a trapezoid-like contour to the space. This line was completed with an oversized upright catalog of pull-out partitions carrying all the magnificent stone and marble slabs Fervital has to offer.
The shell of the space including walls and floor was conceived in wood, a natural material that can be both rich and neutral, complementing the stone without competing with it.The ceiling and structural columns were kept raw and painted white, keeping them understated.
The topography of the showroom was subdivided into three levels with a set of different stairs and ramps allowing for a pleasant movement around the display. Upon entering the space at street level, one is called to walk down the stairs, leave the street behind, and start strolling.



















