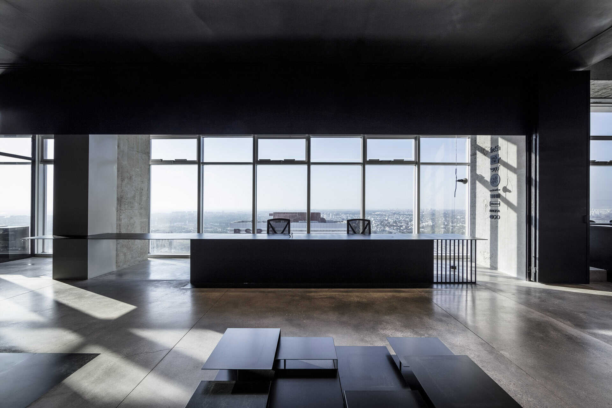
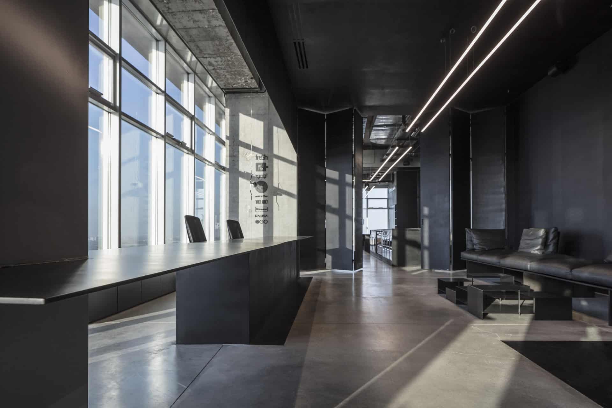
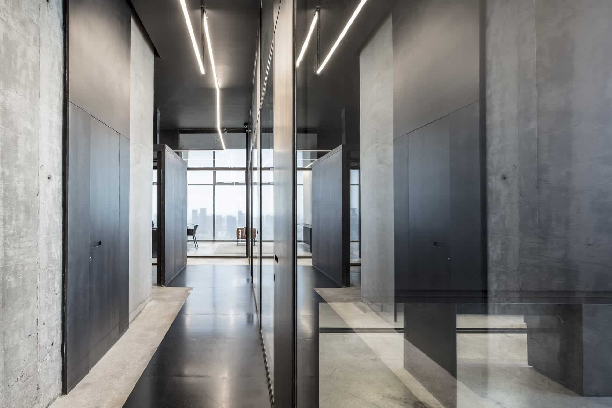
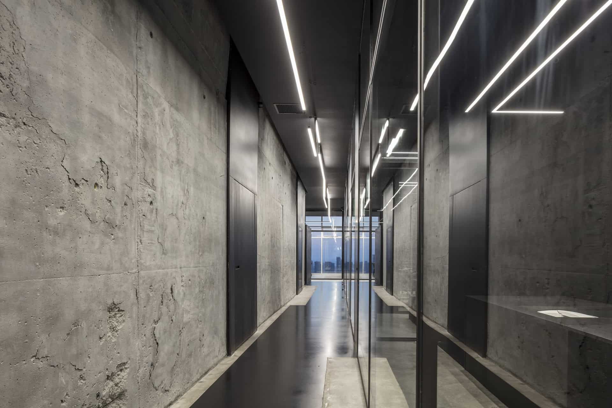
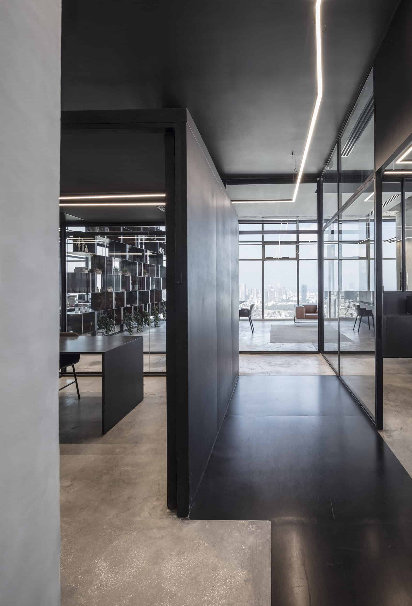
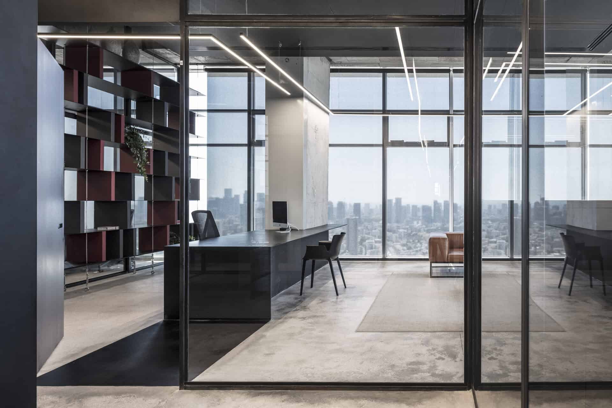
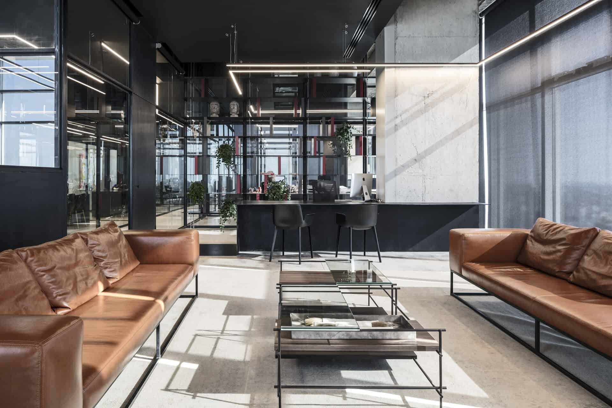
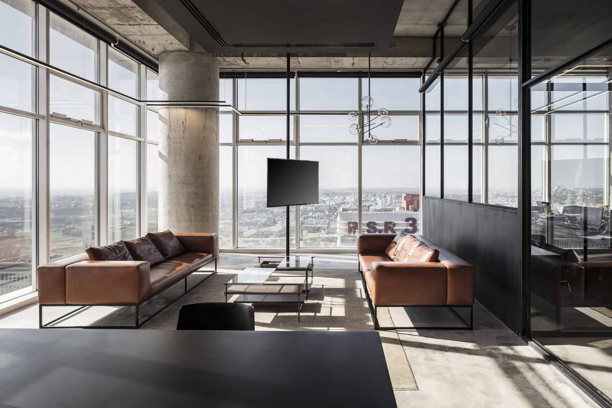
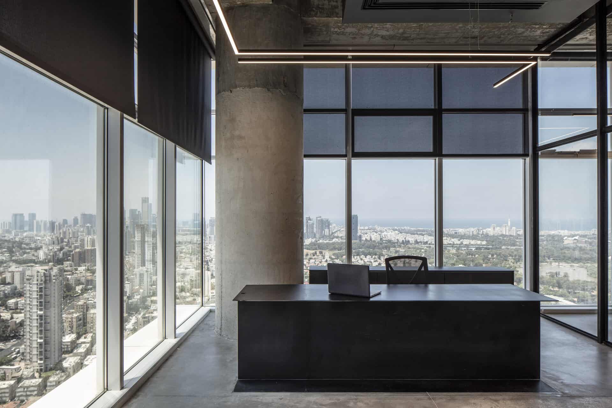
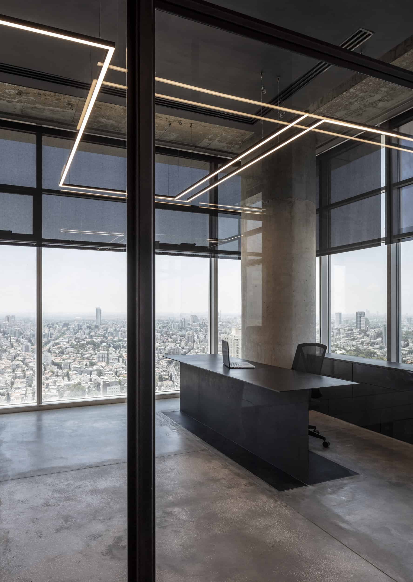
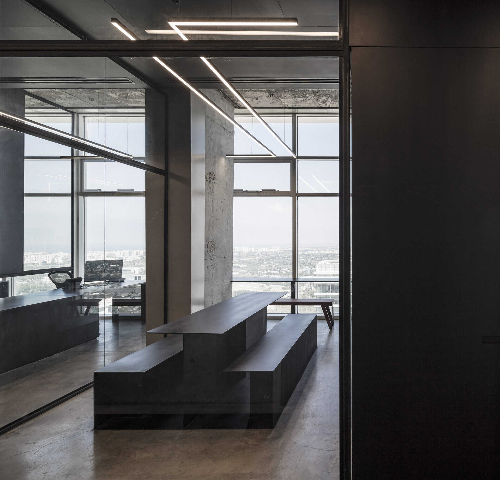
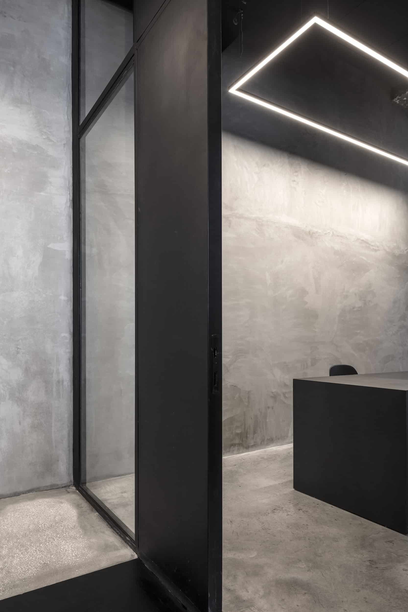
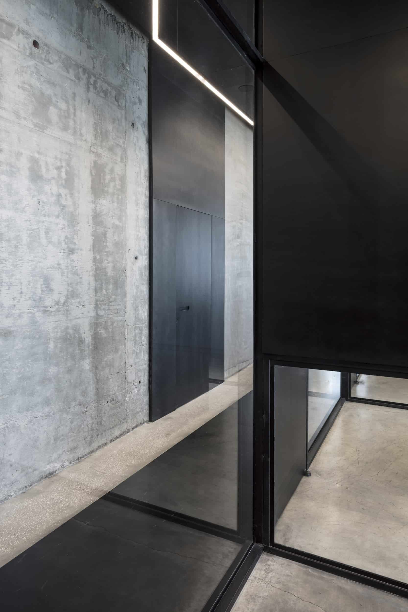
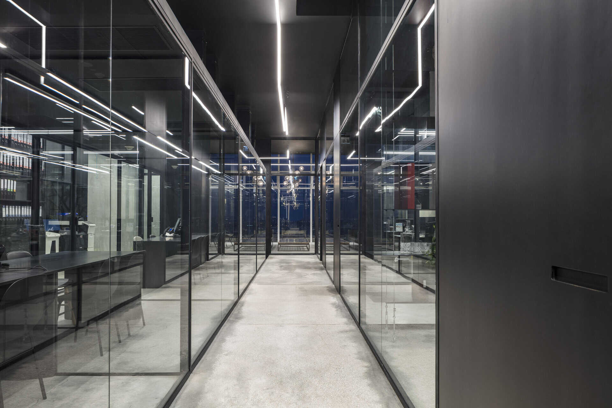
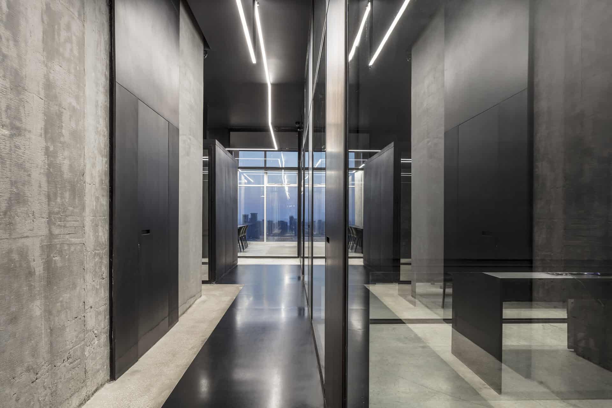
Cafe Cafe
Main Offices
-
Design
Baranowitz & Goldberg in collaboration with Pitsou Kedem Architects
-
Architect In charge
Liat Tamar Elimelech
-
Lighting Design
Orly Avron Alkabes
-
Year of Completion
2018
-
Total Area
800 square meters
-
Photography
Amit Geron
Café Café Group recently moved its seat to the 41st floor B.S.R. 4 Tower in Bnei Brak, commanding a breathtaking 360-degree view.
The layout and the design focused on preserving open views of the landscape – both through the glazed partitions of the offices as well as by keeping open, long axes along the layout, allowing the views to be experienced from north to south and from east to west.
The floor’s original envelope of the curtain wall together with the bare, rough concrete core of the building left a great impression upon us and we chose to emphasize the raw character and beauty of the space with the interior architecture; thus, the space was designed in its entirety with concrete, steel and glass.
In order to emphasize the longitudinal axes of views and to create a strong visual connectivity between the different areas of the office the steel became an underlying thread that meanders along the space, changing its architectural role and expression along the floor, walls and ceiling. At times it defines the space from above and at others it frames the entrance to a room or the view that lies ahead. From a space divider to a space definer to a piece of furniture – the steel becomes the leading actor of the space.
The lighting in the space joins the visual language and creates an additional layer of design.










